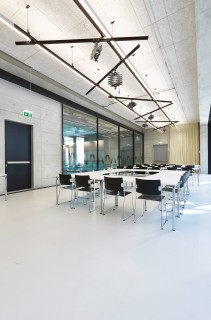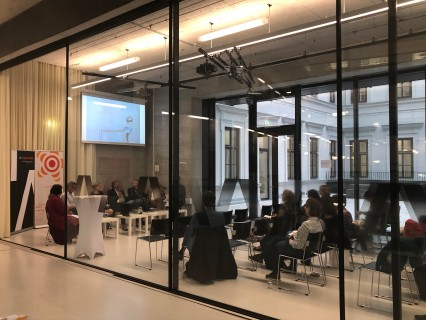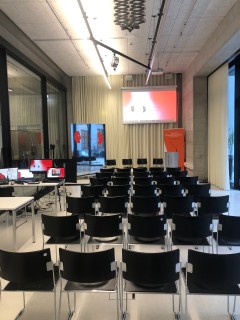FLUX 1
Address: Vordere Zollamtsstraße 7, 3rd floor
Capacity:
45 persons
Size: 120 m2
Dimensions (LxWxH) in m: 17.7 x 6.4 x 4.5
Floor plan
Room number: 345
Access: key / access card
Parking spaces: yes (prior arrangement only)
Barrier-free: yes
Gen. information:
Coat rack: yes
Floor type: stone floor, coated
Blackout options: light-coloured curtain inside and roller blinds outside
No. of windows: 2 glass fronts
Total window area: -
Door width in m: 2
Door swing: outside
Ventilation: natural
Lighting (sections can be switched on or off): neon light or daylight
Technical equipment:
Video projector and projection surface (HDMI or VGA cable is available on the front desk)
1 handheld wireless microphone
Loudspeakers for computer and microphone sound
WLAN
Other: -






