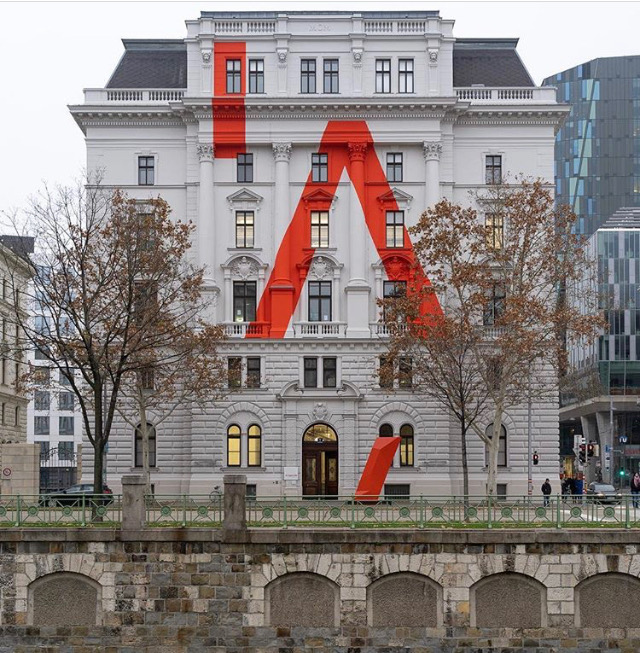
Historical background of the building at VZA7
The building at „Vordere Zollamtsstraße 7“ was constructed by Alois Schumacher during 1895-1901 to house the dicasterial
building administration. It has a narrow front with a portico of large corinthian half columns facing the Wienfluss river.
With its construction period of 1895 – 1901 the building belongs to the second development phase of the Ring district
(the building at Oskar Kokoschka Platz / Ferstl Wing forms part of the first Ring development). However, there were bricks
found within the building that were certainly manufactured after 1905.
The auditorium sits on rubber springs that swallow the vibrations of the Underground underneath it. A train path already existed
prior to the planning period and was running below the building even at its opening.
Inauguration: 1901; Up until 2013 the building was in use by the Ministry of Finance or Customs, in winter 2015/16 it became
one of the largest asylum-seekers’ hostels in Vienna, and on 4 October 2018 the building was re-opened after a construction
period of two years to become the second main building of the University of Applied Arts Vienna. Builder and project execution:
Bundesimmobiliengesellschaft m.b.H (federal real estate company), architect’s office: Riepl Kaufmann Bammer.
„The heart of the building is the atrium – glass-roofed and bathed in light – with open, wraparound galleries
on all floors. Previously housing offices of the Ministry of Finance, the building has turned into a modern, inverted campus.
The second court yard was used to install a multifunctional hall (auditorium). The auditorium stretches across two floors,
capped by an inner court yard that is open to the sky and which may be opened to either the atrium and/or to exhibition areas
and seminar rooms situated beyond it. As an attractive novelty, the new lateral connection within the building also offers
two so-called flux rooms – glass rooms of flexible use that can be opened to the atrium.“ (BIG Geschäftsführer Hans-Peter
Weiss)
General information
The interior design of the University’s event rooms at Vordere Zollamtsstraße 7 covers an impressive spectrum of variation.
Traditional and modern architecture form a magnificent symbiosis; state of the art technology, high levels of creativity and
of course the team of professionals handling your requirements guarantee a marvellous event.
Our aim is for your event to make a lasting impression on yourself and your visitors/participants.
We ensure your ideas come true, but would also be happy to assist you in developing ideas. The support during the phase of
preparation, the event itself, and the wrapping up afterwards all form an integral part of our service.
The Event Management Department offers support to all employees of the Angewandte in planning and carrying out their events.
Tailor-made events for 20 – 1000 guests!
![]()




