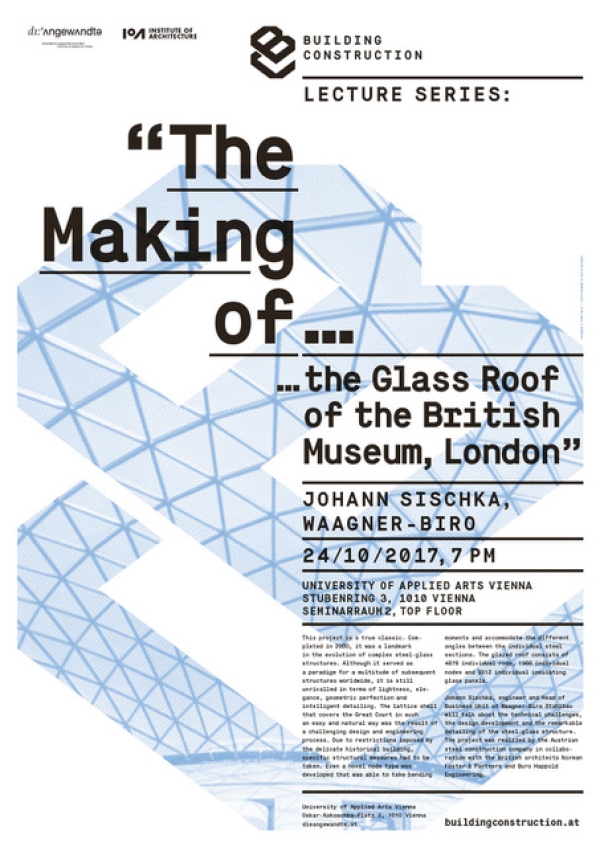This project is a true classic. Completed in 2000, it was a
landmark in the evolution of complex steel-glass structures.
Although it served as a paradigm
for a multitude of subsequent structures worldwide, it is still unrivalled in terms of lightness, elegance, geometric perfection
and intelligent detailing. The lattice shell that covers the courtyard in such an easy and natural way was the result of a
challenging design and engineering process. Due to restrictions imposed by the delicate historical building, specific structural
measures had to be taken. Even a novel node type was developed that was able to take bending moments and accommodate the different
angles between the individual steel sections. The glazed roof consists of 4,878 individual rods, 1,566 individual nodes and
3,312 individual insulating glass panels.
Johann Sischka, engineer and Head of Business Unit at Waagner-Biro Stahlbau
will talk about the technical challenges, the design development and the remarkable detailing of the steel-glass structure.
The project was realized by the Austrian steel construction company in collaboration with the British architects Norman Foster
& Partners and Buro Happold Engineering.
https://buildingconstruction.athttp://i-o-a.athttp://www.dieangewandte.at



